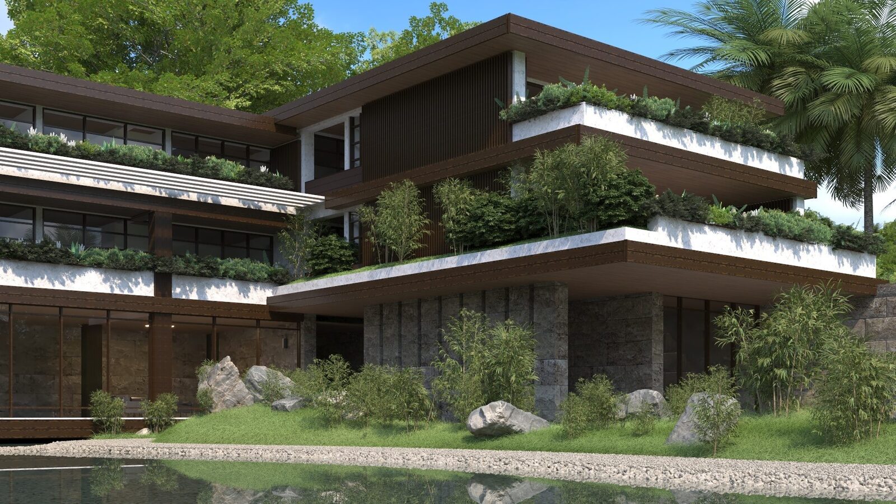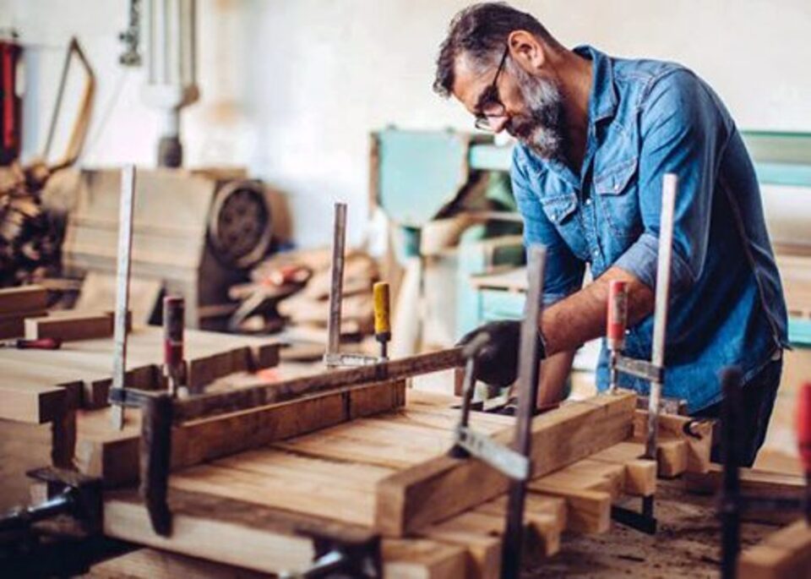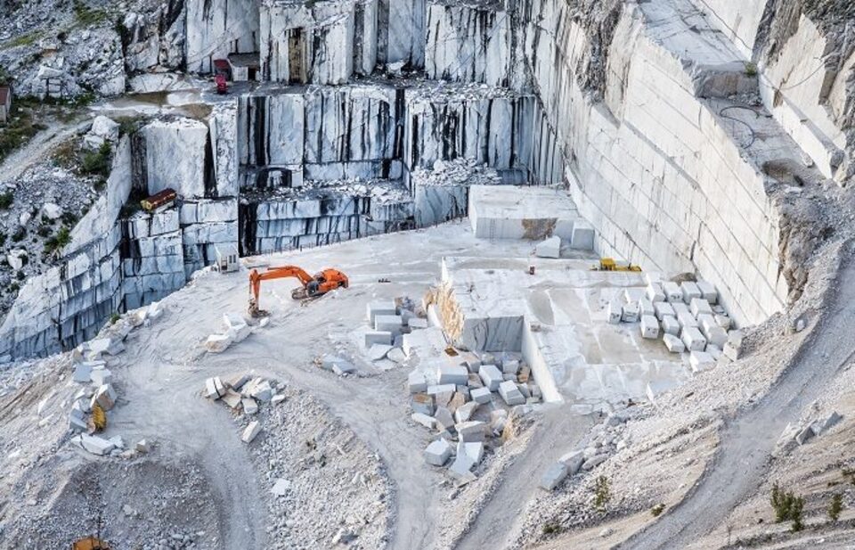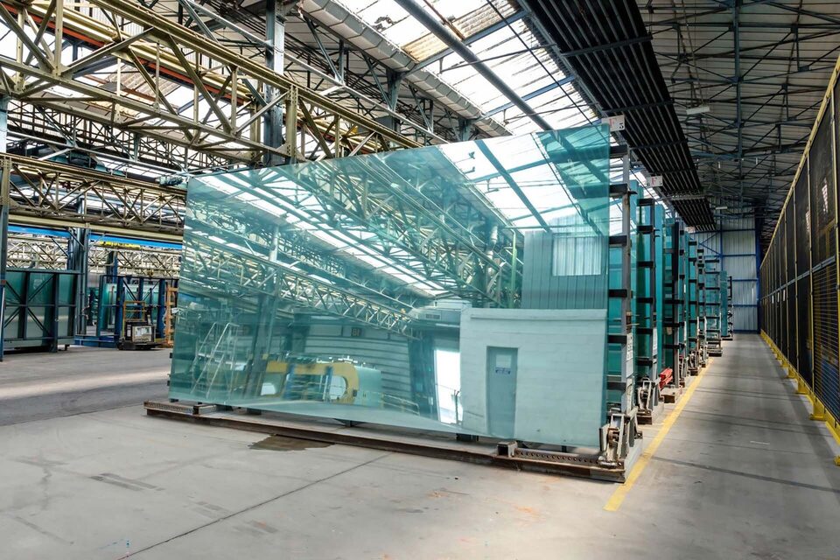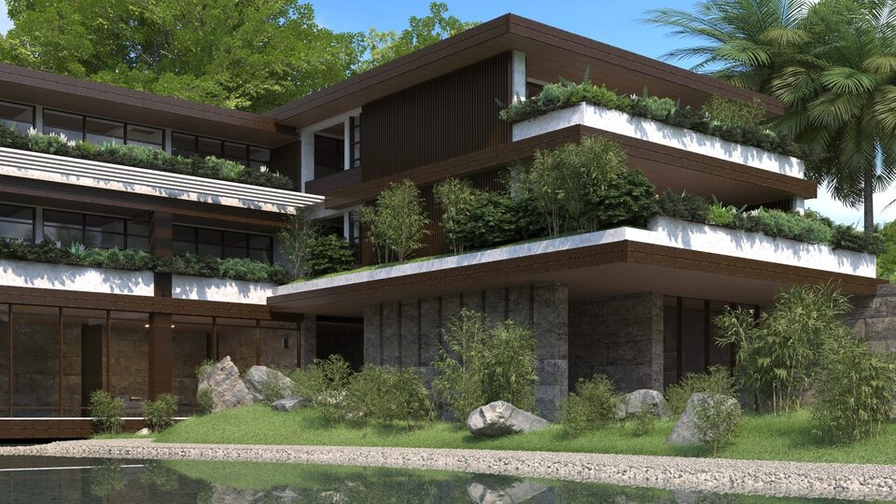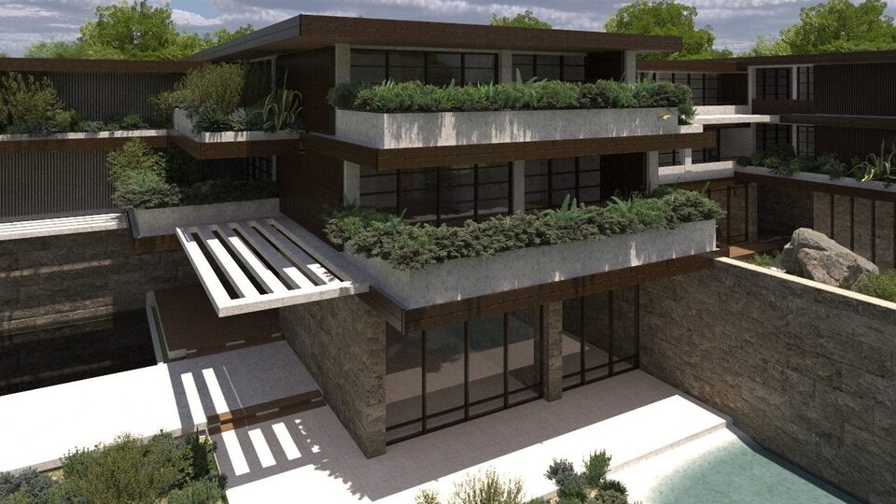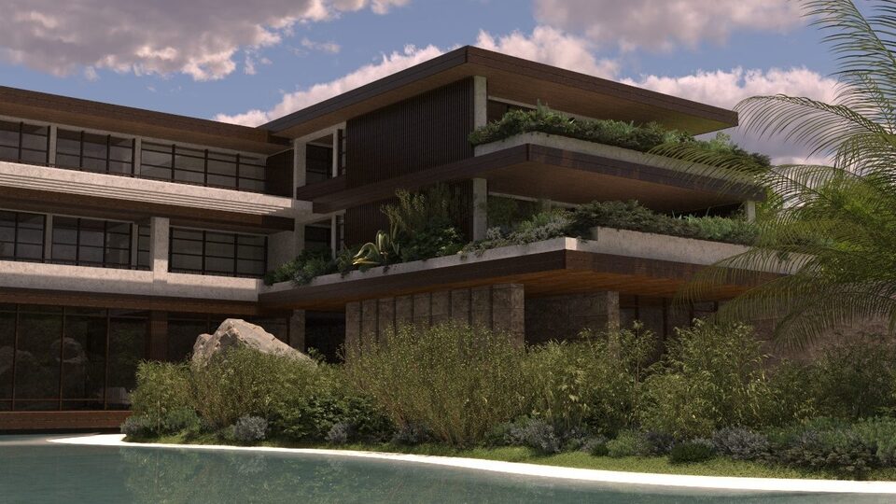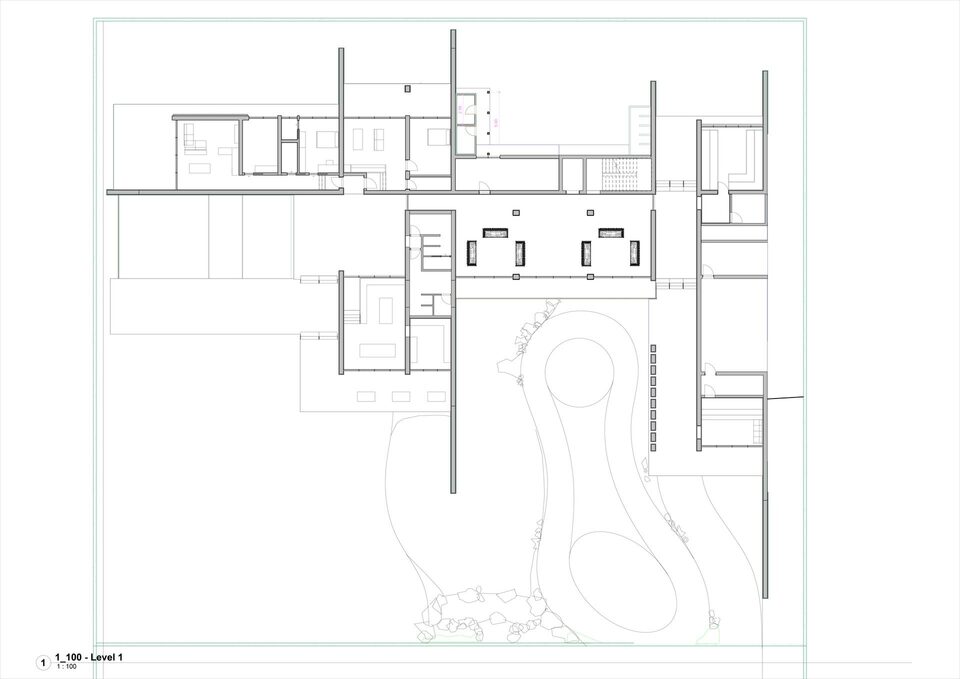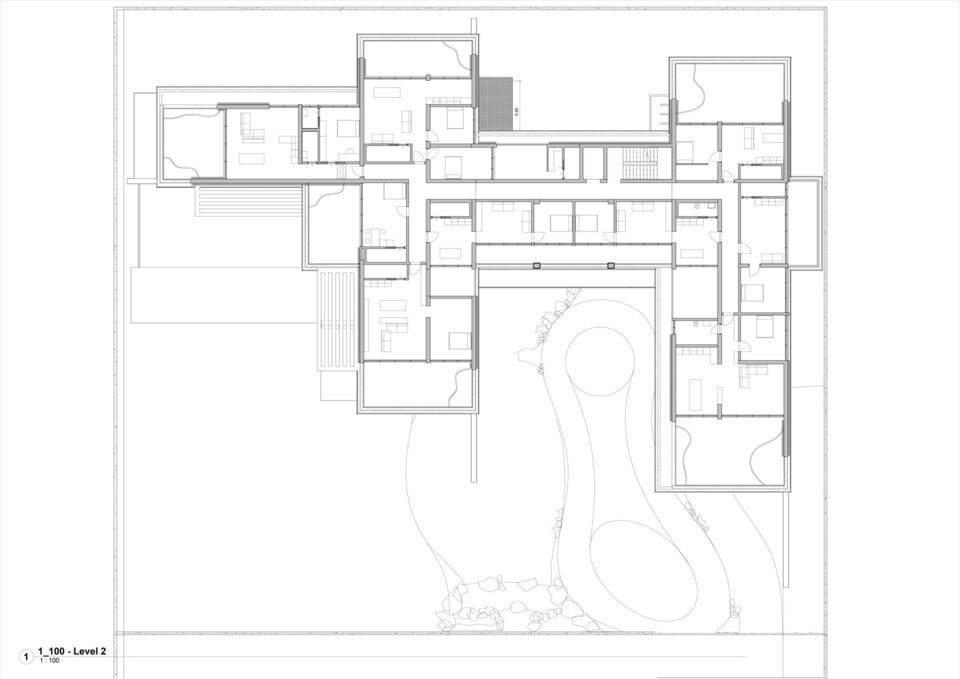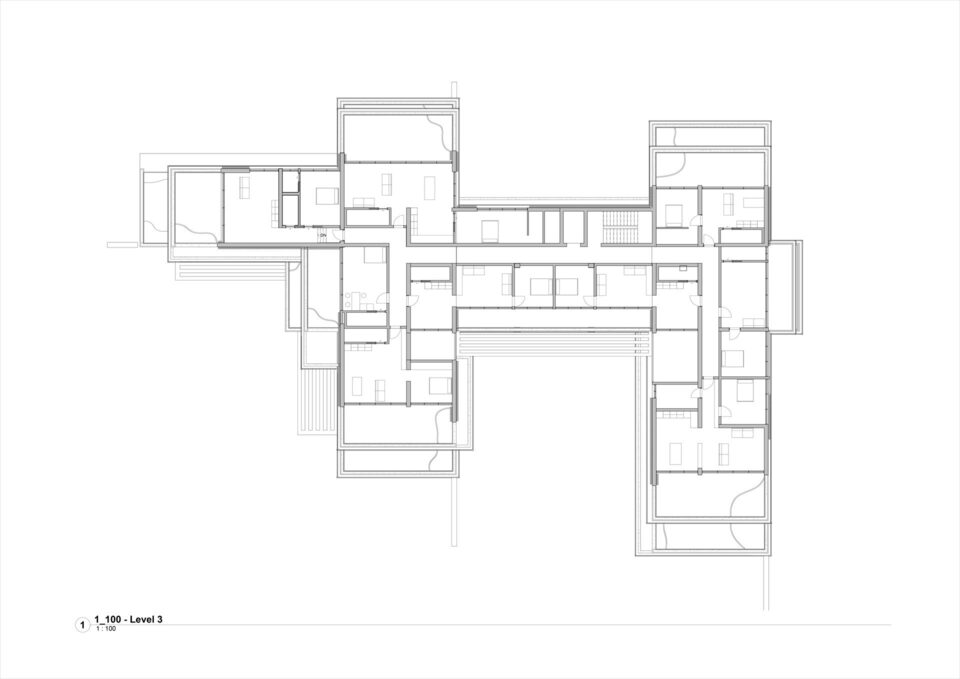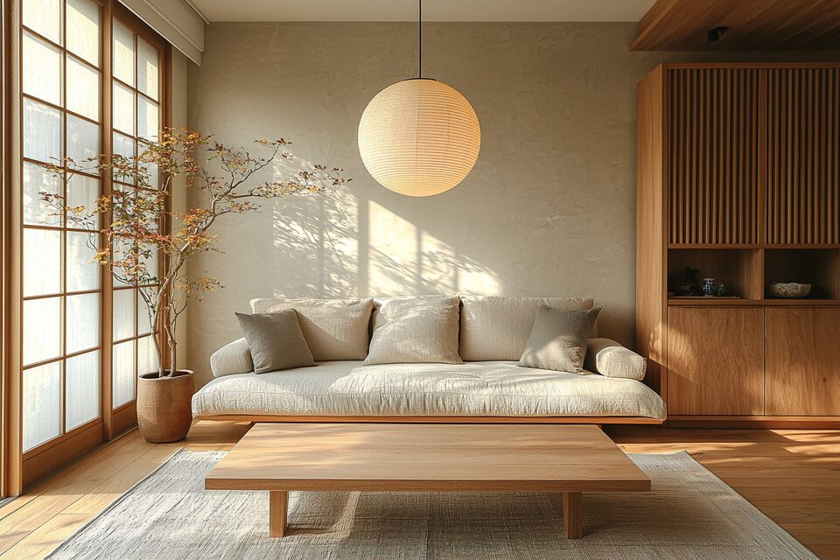The White Lotus is more than a residence — it is a statement of refined living. The project is guided by a vision that blends contemporary architecture with timeless island beauty. Every element, from the master plan to the smallest material choice, is designed to enhance comfort, sustainability, and elegance. Our goal is to create a sanctuary that feels effortless, natural, and deeply connected to its surroundings.
— Project Vision Statement

